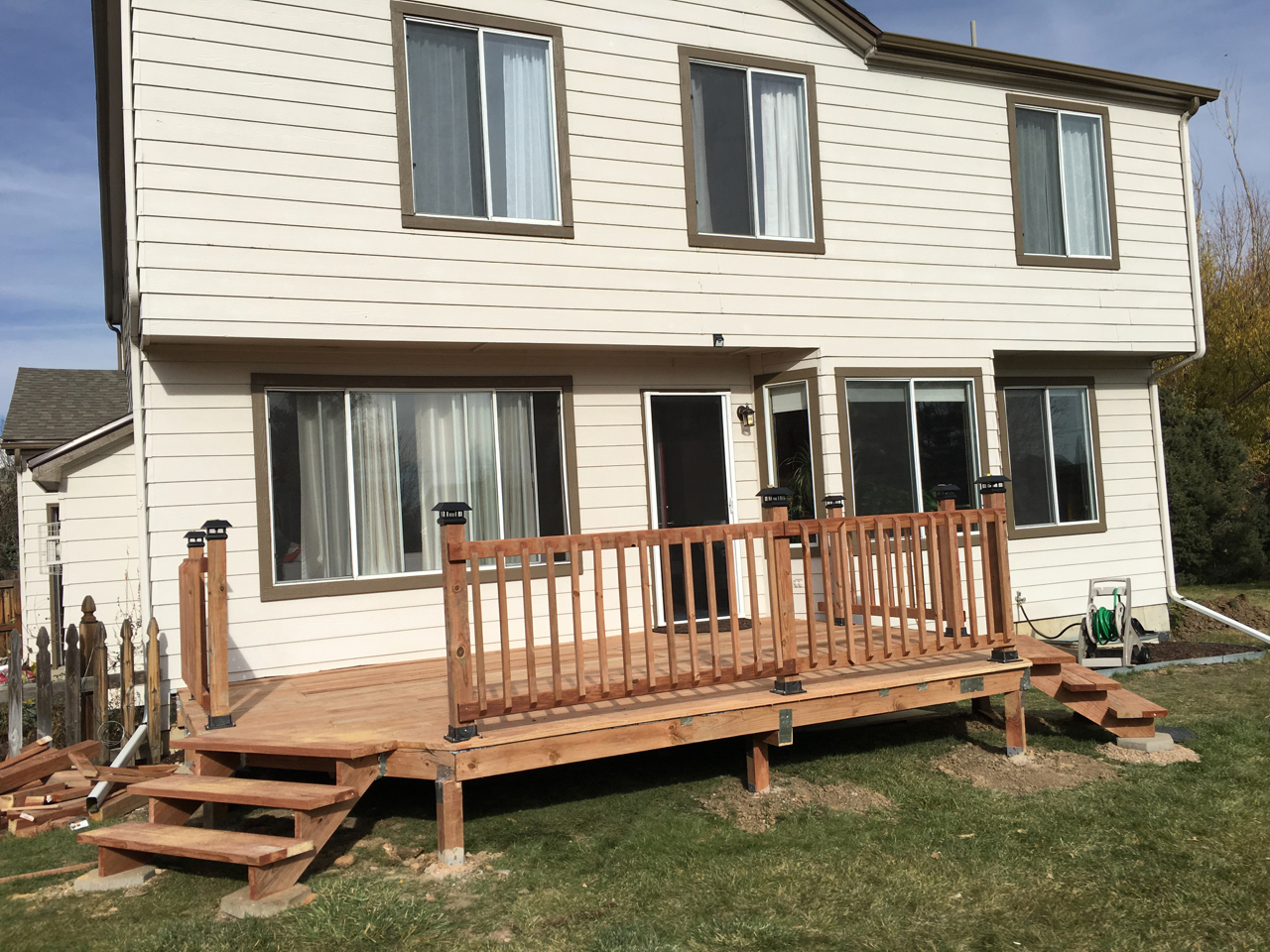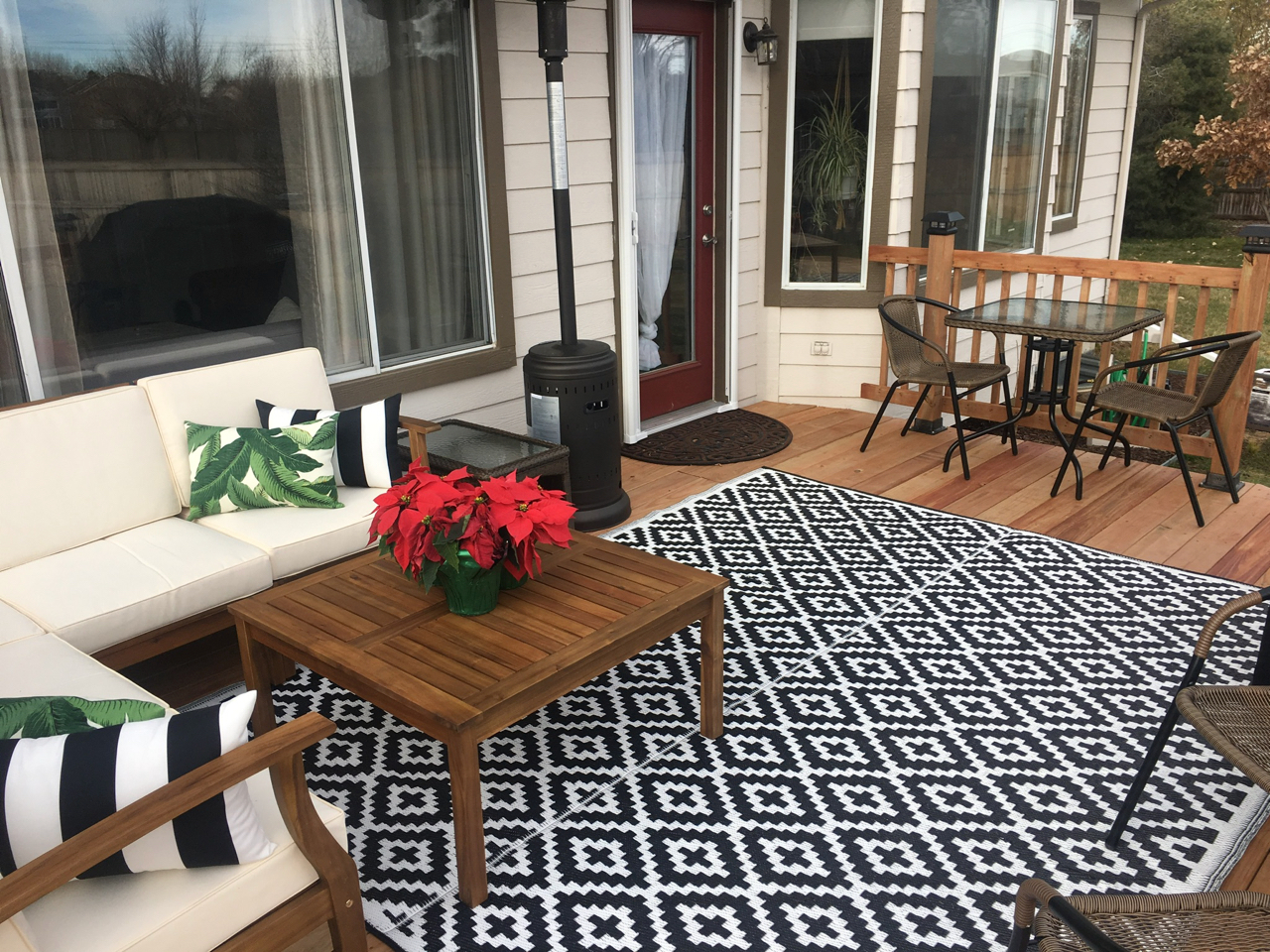Building a Deck
After


1. Digging Post Holes
2. Mix and Pour Cement
3. Ledger Board
4. Support Beams
5. Building the Frame
6. Adding Joists
7. Adding Deck Boards
8. Adding Railing
9. Adding Stairs
Before


1. Digging Post Holes
By far one of the hardest things about this projects. DISCLAIMER: do yourself a favor and rent or buy an Auger unless you want a great workout.
The bottom of the posts must extend below the frost line. In Colorado, that happens to be an unfortunate 3 feet deep.
It's recommended to space the post holes 4 to 8 feet apart. Our deck is only 2 feet off the ground so we opted for 6-7 feet between each.
In all the excitement to get the post holes dug, I didn't get as precise as I should
In addition to my holes getting out of control, I ran into my sprinkler system on my last hole and had to offset the last post about 1 foot from the others. This created some interesting challenges later, truly making this a Pint Project.
Tools Used
2. Mix and Pour Cement
Cement is a beast of it's own. It's not to be trifled with until you've had a few drinks. DISCLAIMER: Most people would buy or rent a mixer, I opted to do it the hard way.
I used a wheelbarrow and a shovel to hand mix each batch of cement before pouring it down the post holes.
Every source I saw said to put rocks/gravel in the bottom of the hole first, so that's what I did, I'm easily coerced when I have no idea. I used around 4-6 inches of small rocks in the bottom.
Each hole ended up about 3.5 feet deep.
IMPORTANT - don't put your wood posts directly into cement, cement draws moisture from the ground around it and disperses it into the wood which eventually causes rot!
I used post anchors that go 8 inches down into the wet cement for my posts. Had I been thinking ahead, I would have ensured the anchors were level so the posts would stand perfectly straight. Instead, my posts ended up being slightly slanted. Being such a short deck off the ground, I concluded that it wouldn't be that big of an issue.
Tools Used
Supplies Used
3. Ledger Board
A Ledger Board is used to attach the deck to your house, your deck joists and frame will all tie into this board attached to your house.
I don't know the exact rules, but you should probably keep your ledger board either 2"x10" or 2"x12", we used 2"x10"
You also want to make sure your lag screws are long enough, don't skimp and use the 2" or 3" ones, I wouldn't go smaller than 4 inches, but I settled for the 5 inchers.
While seemingly simple, the ledger board was actually a little tricky.
To properly install a ledger board, you have to remove the siding which can be a pain.
I wound up using my Porter Cable Multi-Tool, and no, I wasn't patient enough to use a chalk line, so instead I held up a 4 foot level and drew a line across, slowly..I recommend purchasing a chalk line kit. You will save so much time.
Cutting a straight line with the multi tool proved to be a difficult task, whether it was from the Bulleit bourbon or not I cannot say.
Once the siding was all cut out, I attached it using 1/2 in x 5 in lag screws. I spaced them about 12 inches apart with 2 screws at each interva. I highly recommend getting self-drilling screws. I didn't have to drill a single hole for the entire deck due to the screws I chose.
If you go this route, you will need an Impact Driver for best results. (An impact driver is a magical tool that works like a drill, but it hammers at the same time like tapping a screw with a hammer repeatedly while screwing it in.)
To get the board perfectly leveled, I attached one end with ONE screw first. Then I placed the level on the board and screwed in the other side once I had it perfectly level. After that it was a matter of screwing in the rest.
Once the ledger board is securely attached to the house, you need to make sure it's waterproofed, we do this with flashing. Yeah, this was the first time I'd ever heard of it too, it's essentially metal the sits on top of the ledger board with a lip that goes under the siding you cut.
DISCLAIMER: I definitely didn't add this until after my wife asked me what flashing was and why I hadn't added it before continuing. I scoffed and pretended like I knew what I was doing, I didn't (don't tell my wife).
Being one of the most structurally important pieces, we absolutely want to prevent anything from rotting. By using pressure treated wood (copper and other chemicals get forced into the wood through pressure to stain the wood throughout), flashing, and corrosion resistant lag screws, we can almost guarantee there will be no rot that could cause the ledger board to become detached.
4. Support Beams and Framing
DISCLAIMER: Maybe plan the location of your posts better so you don't have to hack everything together like I did. I marked the general 'spot' to dig my holes, however, I didn't account for the digging to be so damn hard and my holes ended up taking on a life of their own. This whole step may induce the desire to start drinking, if you don't have a problem with alcohol, then just give in and buy a bottle of Bulleit!.
I cut my 4" x 4" pressure treated posts to a rough guesstimate with extra leeway. Then I held up the boards while balancing the level on top of the board to mark the exact cuts I needed. It was challenging to do alone, but I made it work. After cutting the posts to the exact length, I screwed them into the post anchors I had installed. While the posts won't touch the ground, they should still be pressure treated to prevent rot.
I actually used pressure treated wood for the entire project so that it would last longer.
I wasn't going to be able to use the metal brackets I purchased due to the rough placements of my holes. So I improvised and notched out a mounting instead of setting it on top of the post. It all seemed like a good idea at the time, it might not have been, but it's sturdy and not budging.
Once the boards were placed and the notching leveled, I cut them to length and attached them with a generous amount of screws and metal brackets. Each new post was meticulously leveled to make sure it was all perfect. It took some time and a lot of good wood wast lost in the process, but once the frame and posts are level, everything else will be too!
Each post and framing required a new skill to cover up the subtle mistakes I made in planning. Every post connects to the frame differently and each works in it's own way. A couple of the things I did make me shake my head, but I was able to rationalize everything would be okay using a little Pint Logic.
The most difficult portion of the framing was my center post. I wanted to create a cross beam mount to reinforce the entire deck so it took the longest. Our Nissan Maxima limited us to 12 foot long boards, I mostly used 8 foot and 10 foot boards though. So with our deck being roughly 16 feet wide, I had to create a beam myself.
I created the beam by combining several 2" x 8" boards. This process took awhile to ensure the entire beam was completely flat and level. I wanted to have a good amount of pressure pushing up on the outsides of the deck so it would never sag. This meant the middle support post needed to be the perfect height so most the weight would be distributed evenly accross the frame.
Once I sured up all the framing and connection points, I walked across every part to test it's strength. I was finally satisfied and moved on to installing the joists, knowing that the joists would increase the framing strength even more.
Any beam I created ran a higher risk of rotting, it was recommended that roofing tape be laid over any lines. This piece was a struggle for me, I was trying to cut the tape to the width I needed to reduce waste, and it was rough.
5. Building the Frame
Once the structural frame was in place, I was able to move on to the joists. The joists connect to the ledger board and the board parallel it.
I connected them using two 8 foot boards overlapping so they could span the 12 foot gap. I connected the 2 boards and had them rest on top of the cross beam I installed.